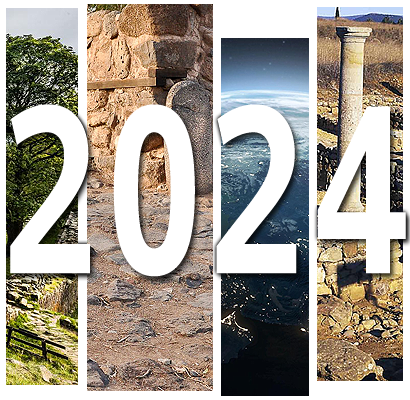
The History Files still needs your help. As a non-profit site, it
is only able to support such a vast and ever-growing collection of
information with your help, and this year your help is needed more
than ever. Please make a donation so that we can continue to
provide highly detailed historical research on a fully secure site.
Your help really is appreciated.
|

